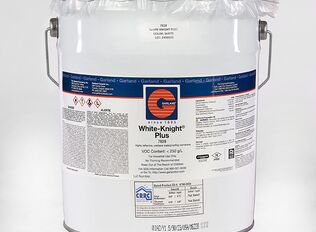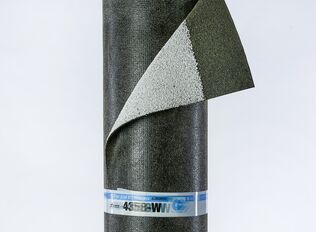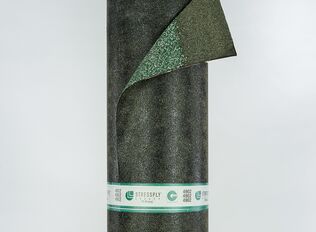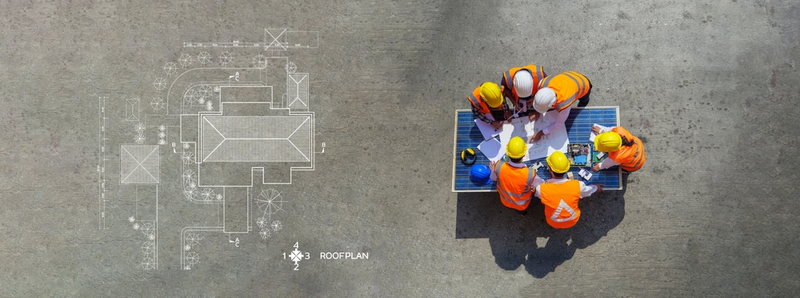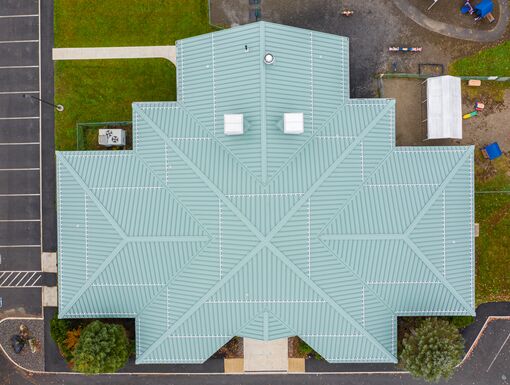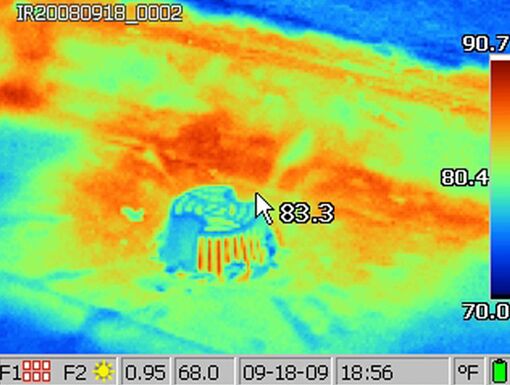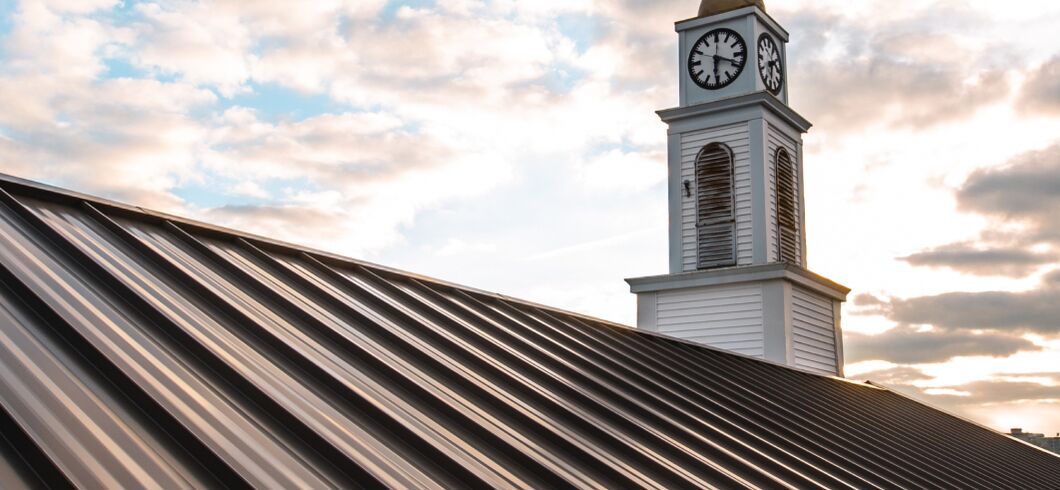EagleView - Aerial Roof Measurements
EagleView Technologies provides quick, easy, accurate aerial roof measurements. Through this service, Garland commercial roofing specialists can provide you with aerial images of your structure – and use that information during a roof inspection to identify areas of concern.
- Increases measurement accuracy
- Prepare estimates ahead of time or on-site
- Reduces calculation errors and material overages
- Helps plan for future budget needs
- Increases work volume capacity and flexibility
- Reduces costs and risks of time, transportation, and personal or property injury
- Increases credibility with standardized and accepted reports for bids, sales, and claims
- Third-party roof party collection
