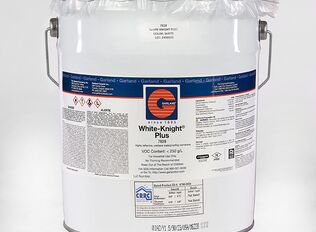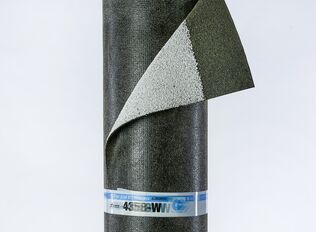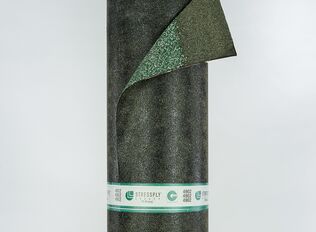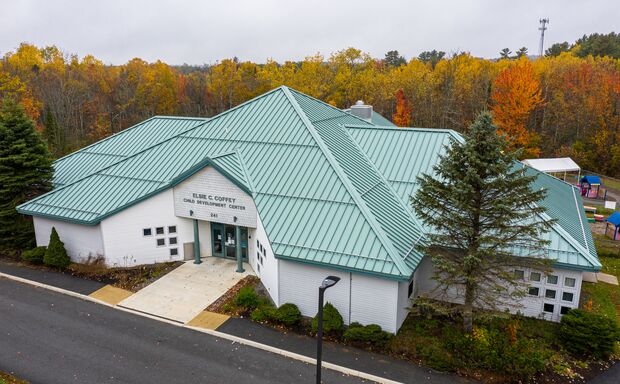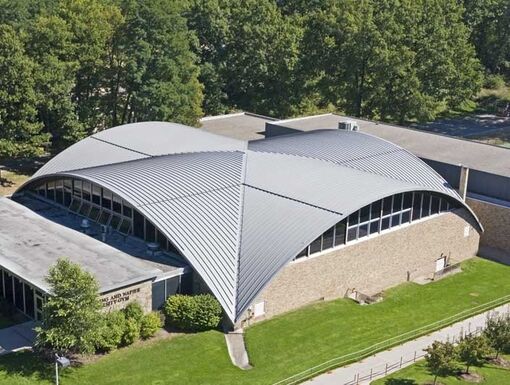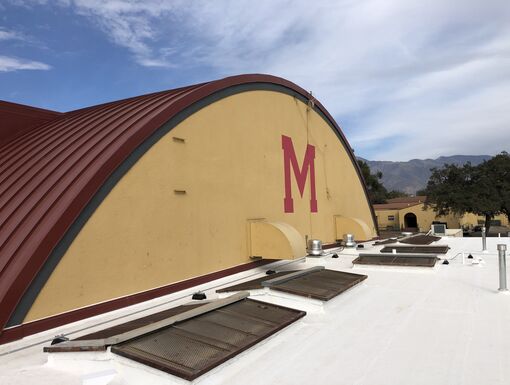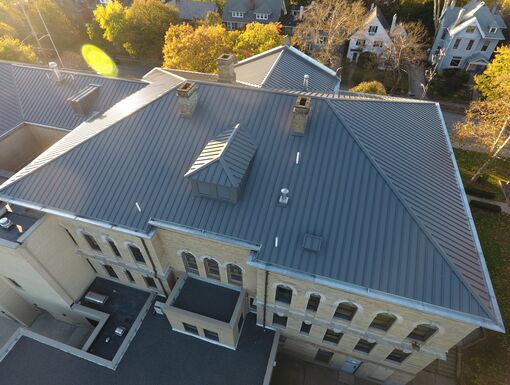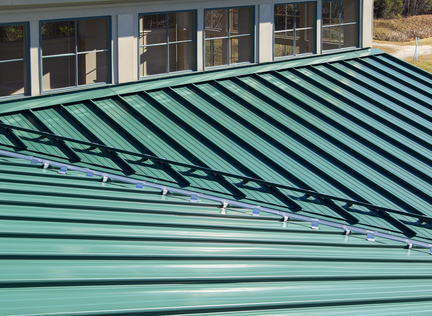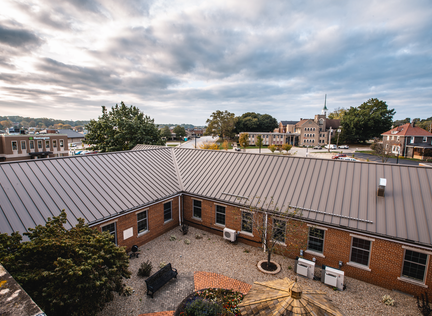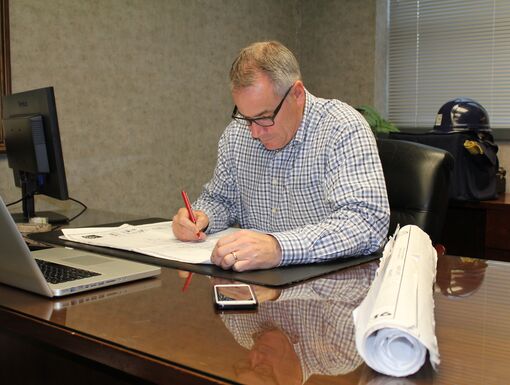It has been estimated by The Metal Initiative, a coalition of manufacturers, individuals and associations that have come together to provide information on the features and benefits of metal in construction, that metal’s growth in the commercial building market is accelerating, with more than 70 percent of federal government building projects specifying metal roofs and walls. Federal government procurement is often the bellwether for changes to come across the private and public sector, and many expect this trend to permeate the wider commercial construction market for the simple reason that over time, metal building solutions pay for themselves.
Long-term life-cycle evaluations have long been the norm in federal procurement, which is why metals are the construction materials of preference. This article will explore the major benefits of metal that are driving today’s trend of choosing metal roofs and walls for the new construction and reroofing of private and public sector commercial facilities.
